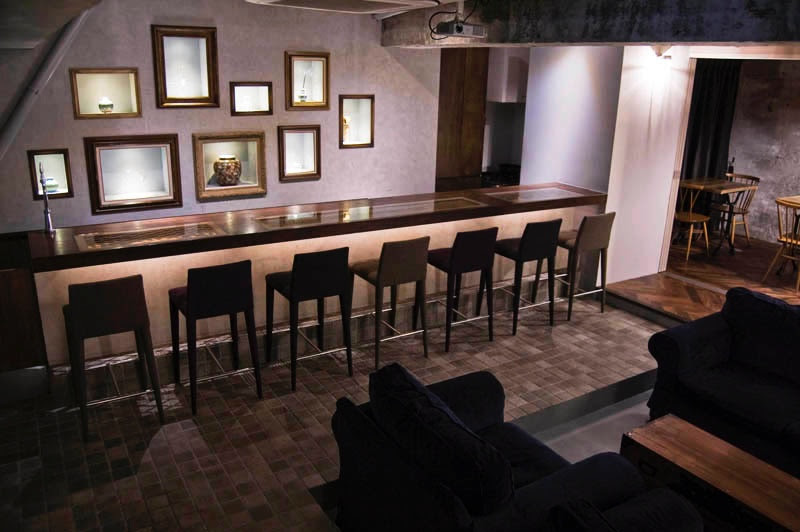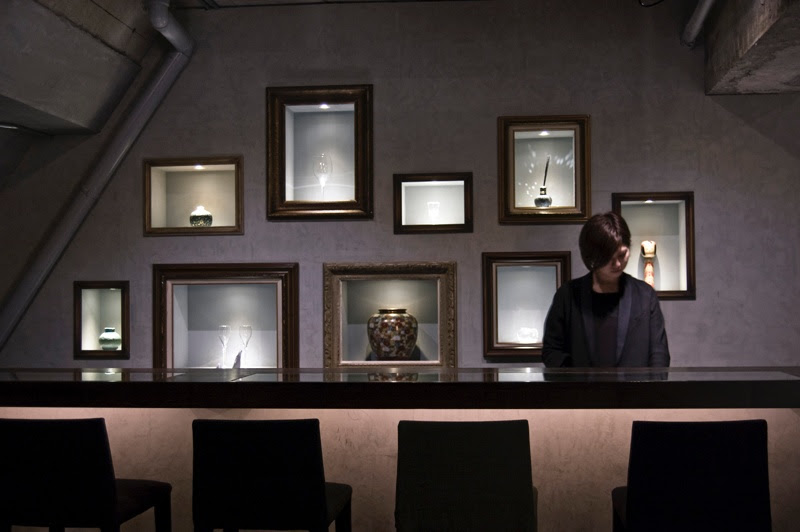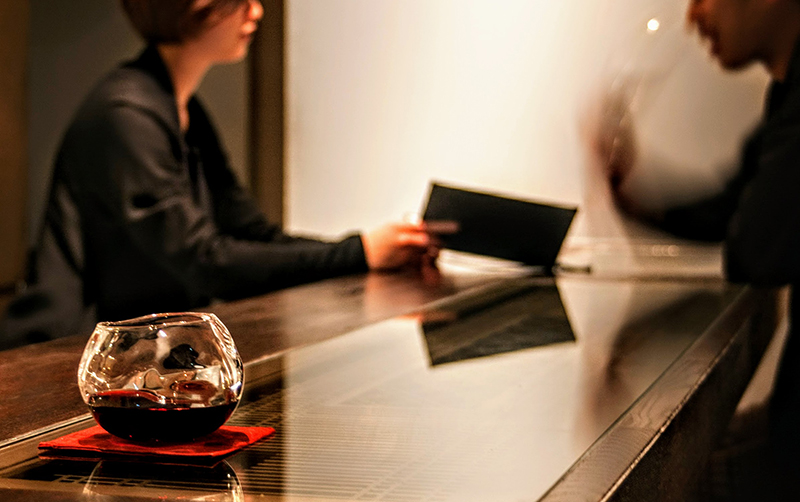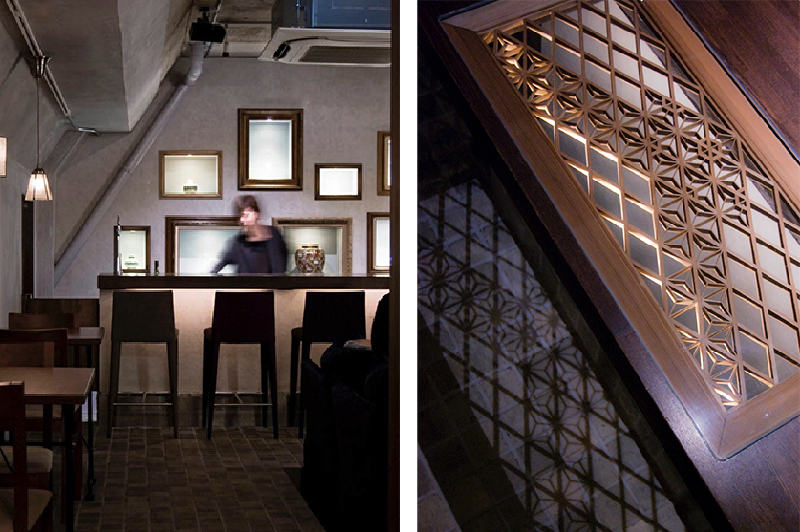
Newstalgic Wine Bar Coquettish
古いビルの5階にあるワインバーのリノベーションプロジェクト。和の家庭料理とそれに合うワインを気軽に楽しめるバーである。このような和食とワインのマリアージュというコンセプトを空間デザインに落とし込むため、コケティッシュ(可愛らしい・なまめかしい)×ノスタルジックというアンビバレントな言葉を組み合わせた空間計画を導きだした。
既存駆体をそのまま活かして天井は既存のまま、壁はモルタルや塗装を施すだけとした。その空間にアンティークの日本家具を挿入。具体的には、カウンターに欄間を、ソファ席のテーブルには刀箪笥を採用。カウンターバックの壁には額縁をはめ込んだ。
旗の字になっている空間を活かし、段差を利用して3つのスペースに分け、奥まるにつれてプライベート感が高まるように設計した。空間の奥行き、幅、段差や素材をコントロールすることで、人のマインドをシフトさせる。
エントランスドアを開けると、カウンターバックに絵画のようにディスプレイされたグラスやこけしたちが迎える。細い路地のようなアプローチを歩かせることで、外の喧噪から抜け出し、空間と店主の持つ独特な世界に入り込む準備をさせる。
未完成さの残る無機質な天井や壁に、暖かみのある和家具、点在するこけしたちで、アンビバレントさを体現できた。
NewstalgicWineBar Coquettish
所在地:東京都新宿区新宿三丁目
面積:55㎡
クライアント:acrodemand Co.,Ltd.
設計:PLAYGROUND
施工:City Life Co., Ltd.

The wine bar scene in Shinjuku 3 Choume is hotly contested. Coquettish is located on the fifth floor of an old building in Shinjuku. Coquettish is a bar where one can enjoy Japanese home-style dishes and wine. Because Japanese dishes and wine is an unusual combination, the space design is also based on ambivalent planning: ‘coquettish + nostalgic’.
In order to retain the beauty of the existing building, the ceiling was left unchanged, and the walls are simply covered in mortar. We have added traditional Japanese furniture and wooden fittings.
The counter was adapted from Ranma, an openwork screen above the sliding partitions between two rooms, which is often used in traditional Japanese wooden houses. An old sword chest is used as a table beside couches. Antique picture frames surround small alcoves on the wall behind the counter.
The existing space is in the shape of a flag (with a narrow corridor followed by a large square area), so by taking advantage of the character of the room afforded by this shape, we have been able to create a scenery in the interior which is dramatically different from that of the entrance. The space is divided into three parts, and each of these parts has a different character. By considering the depth, width, material and floor height of the space, the feelings inspired in the customers will change as they move between each area. For example, the furthermost part of the space has a more intimate feeling.
When you open the entrance door, you will see the Kokeshi wooden dolls and glasses displayed like pictures behind the counter. Then you will walk through a narrow path. This allows people to feel like they are leaving behind the hustle and bustle of the city so that they are able to slip into the unique world that is created by the owner and the space.
Because of its stylish walls and ceiling with their unfinished feeling, and the warm and homely antique Japanese furniture and Kokeshi dolls, the concept of ‘ambivalence’ is strongly demonstrated, which creates and presents a unique and special atmosphere for the space.



